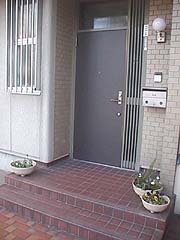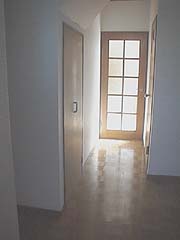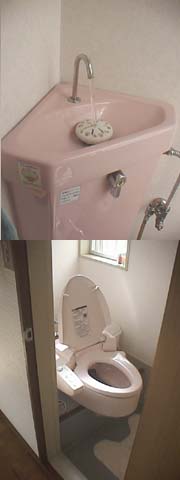
1. |
2. |
3. |
2. The entryway, looking toward the living room door. To the left is the hall leading to the kitchen. A coat closet is tucked under sloping ceiling formed by the stairs. On the right is the door to the toilet room. This hall is an awkward space which needs some interior decoration! 3. The toilet room defies adequate description. It is a tiny closet containing a toilet. Originally it was a squat toilet, an oblong porcelain hole in a raised platform. A unit tucked into the corner still provides water to fill the tank and wash hands. The old hole has been retrofitted with a modern, bidet equipped seat. The seat, resting on top of the raised platform, is a little bit too high, causing our feet to dangle! The Japanese love of explanatory stickers is evident in these photos. | ||
 1. Welcome to our home.
This is the front door. Note the multiple colors
of tile and brick and the attractive aluminum bars
on the windows. I've made a pathetic attempt to
spruce things up with some plants. It isn't very
pretty on the outside, but it gets better once you're
inside.
1. Welcome to our home.
This is the front door. Note the multiple colors
of tile and brick and the attractive aluminum bars
on the windows. I've made a pathetic attempt to
spruce things up with some plants. It isn't very
pretty on the outside, but it gets better once you're
inside.